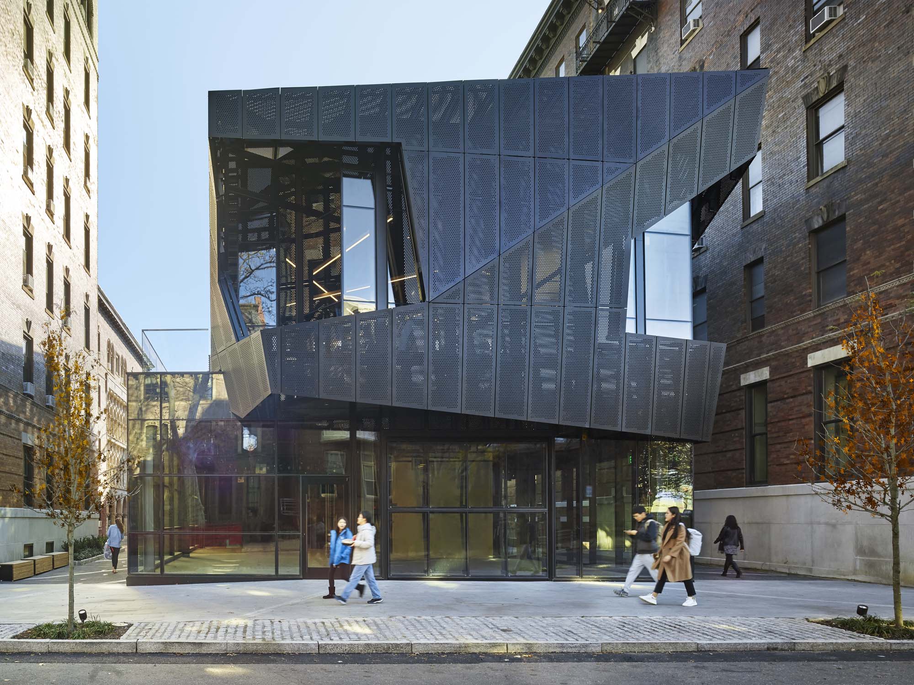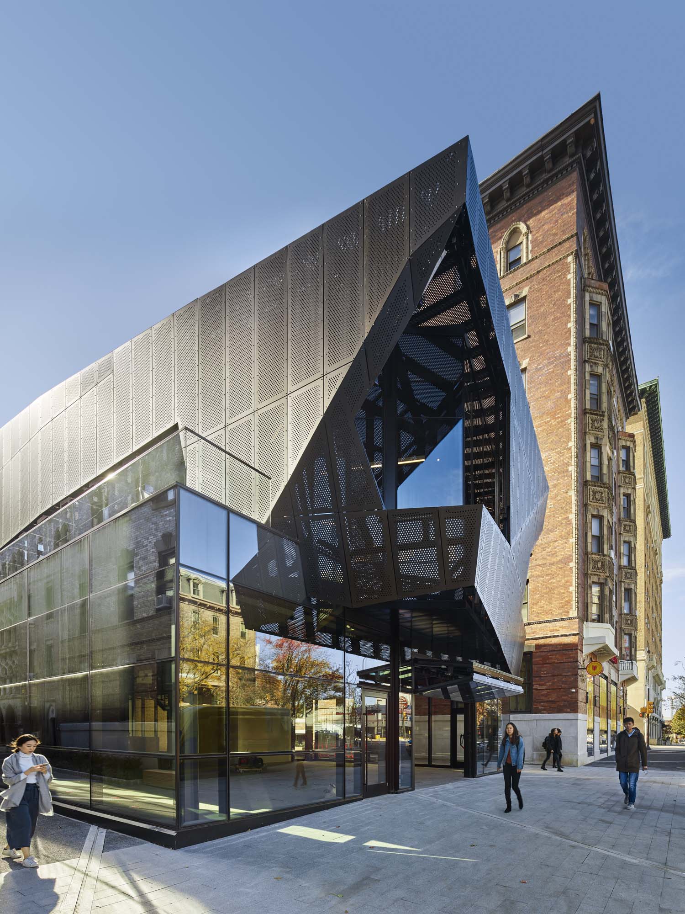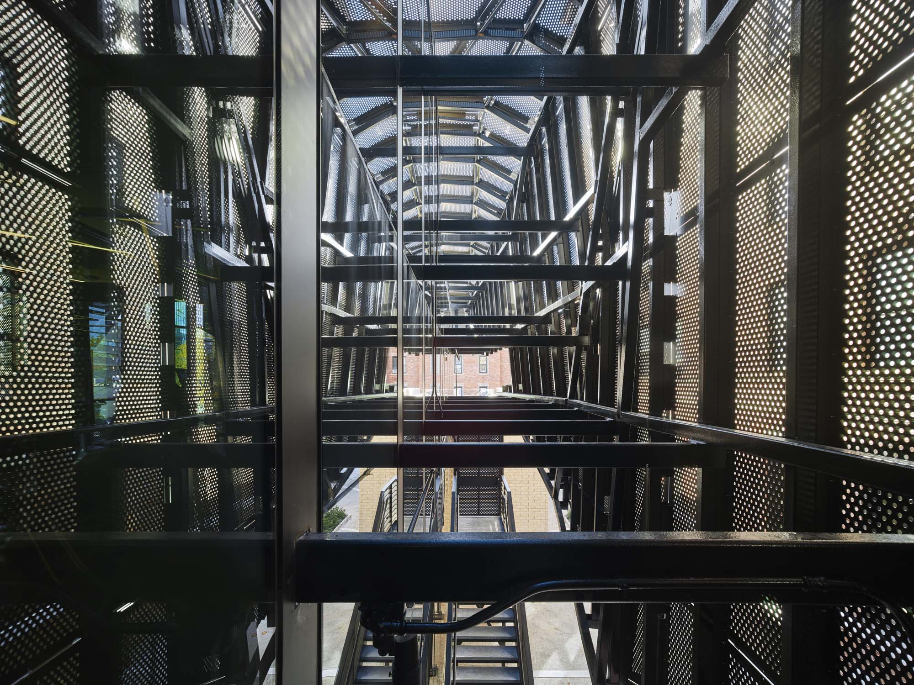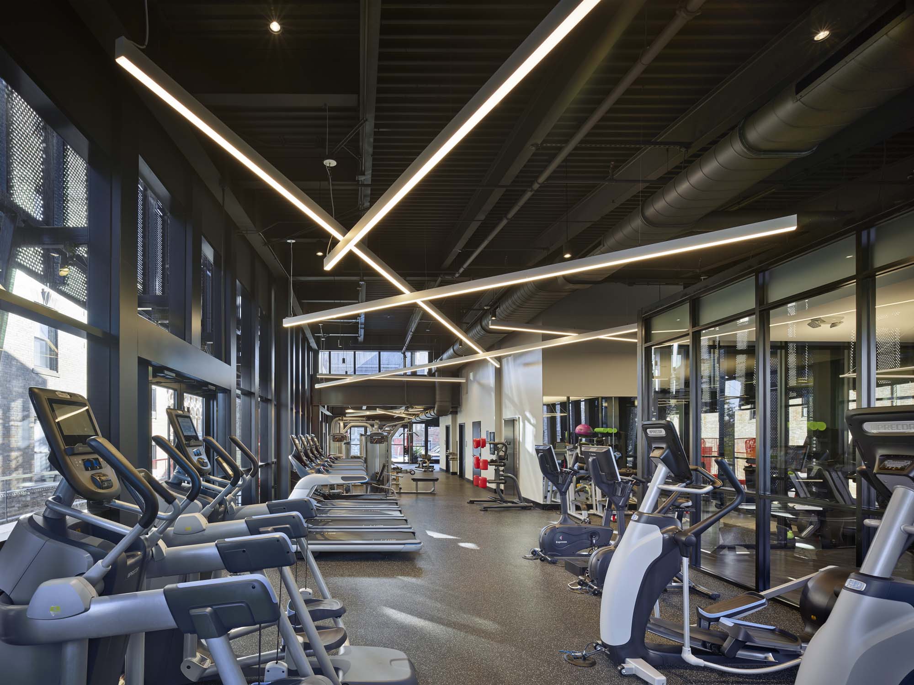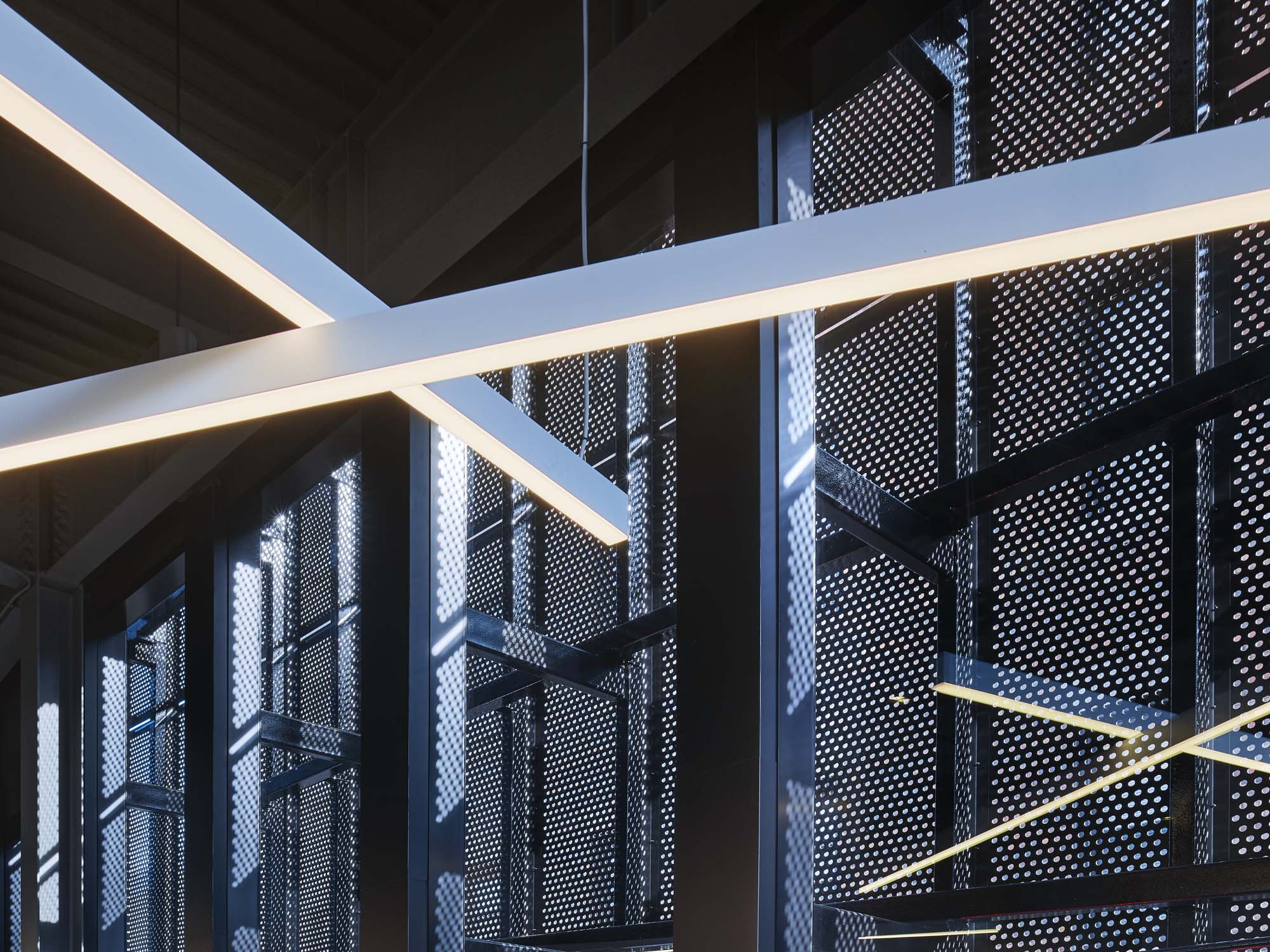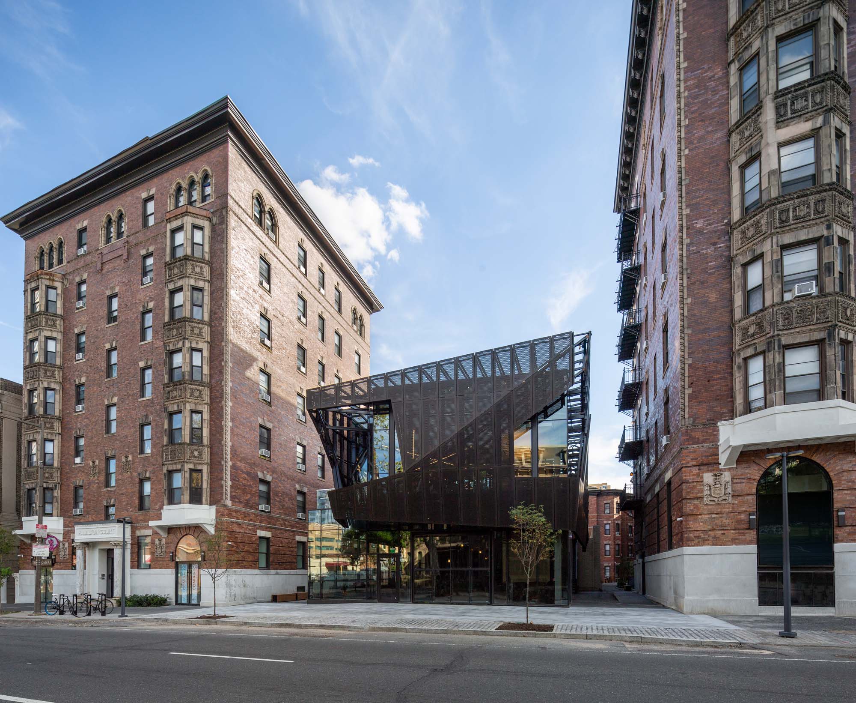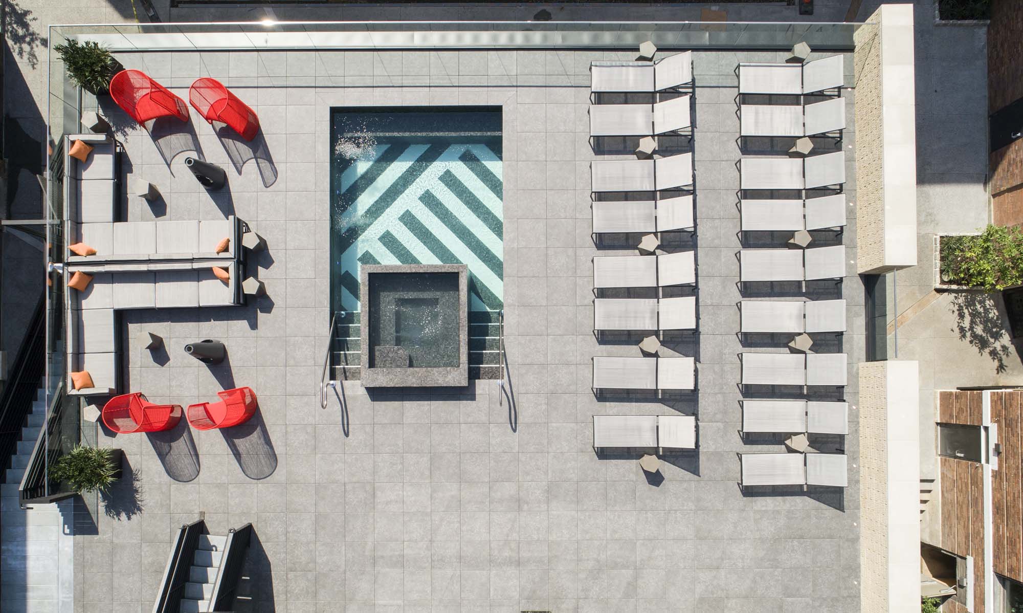Ground up construction of a new 2-story building including two new ground floor retail spaces. Building includes a gym, pool/hot tub, and an activity terrace on the second level, and a ‘sunning’ terrace on the third level. The building is clad in a mixture of curtain wall and brick, with a faceted, perforated aluminum veil wrapping most of the second floor space. This veil is supported by a galvanized sub-frame and is tied back to the primary steel structure located between the curtain wall supports.
Hamilton Court Amenities Building
| Architect: | Coscia Moos Architecture |
| Contract Amount: | $6,516,334 |
| Awards: | Associated Builders & Contractors - 2019 Excellence in Construction Award |
